- Total: 555,250 SF
- Office: 258,000 SF
- Life-Science: 287,000 SF
- Retail/Cultural: 10,250 SF
- 17 Stories/265 ft
Smart & Sustainable Design, Inside and Out
From the eco-friendly redesign of World Trade Center Avenue to smart, energy-saving building features, 10 World Trade is unparalleled in its dedication to sustainability and wellness.
-
Leed Gold
From native landscaping and biophilic design, to secured bike storage and access to public transit, 10 World Trade is committed to a sustainable future with LEED Gold certification. -
Well Platinum
10 World Trade puts the health & well-being of building occupants at the forefront, from access to natural light and fresh-air, to healthy dining options and relaxation spaces.
-
Sites Certified
With over 2 acres of sustainable landscaping, 10 World Trade is Boston's first SITES certified project.
-
Wired Score Platinum
10 World Trade's top-of-the-line technological infrastructure was built to exceed today's ever-changing connectivity demands. -
Smart Score Platinum
With SmartScore Certification, 10 World Trade innovates beyond the typical building, delivering superior user functionality, and technological foundations.
Leed Gold
Leed Gold
Leed Gold
Well Platinum
10 World Trade puts the health & well-being of building occupants at the forefront, from access to natural light and fresh-air, to healthy dining options and relaxation spaces.
Sites Certified
With over 2 acres of sustainable landscaping, 10 World Trade is Boston's first SITES certified project.
Wired Score Platinum
Smart Score Platinum
Location
Convenient access to Boston's key transportation nodes.
ACCESS MAP

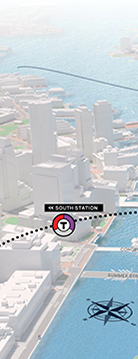
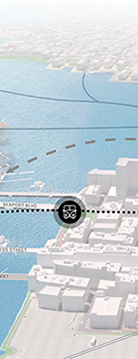
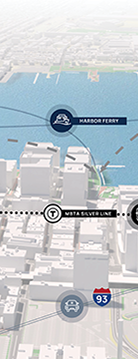
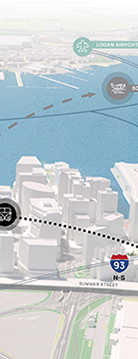
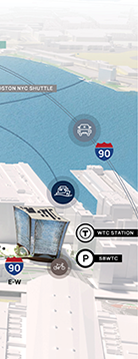
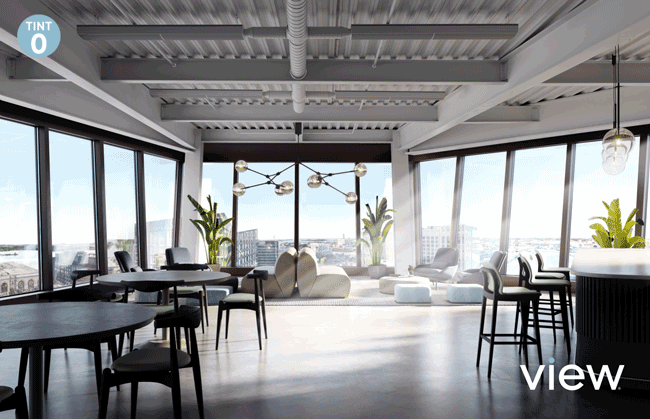
View Smart Windows
View Smart Windows
Use predictive Artificial intelligence to tint / untint automatically or by command, eliminating glare and reducing airborne particles while maximizing views, thermal comfort, and energy savings.
STATE-OF-THE-ART
Top of market building systems include chilled beam HVAC, MERV15 filters, and abundant fresh air makeup, delivering a more capable and more comfortable place for discovery.
FUTURE-PROOF
An intelligent network of fiber optic cabling allows for the connection of all things “smart building,” from daylight responsive windows and lighting, to predictive temperature controls and destination dispatch elevators.
INSPIRED WORKSPACES
Floor to ceiling windows and generous clear heights provide tenant floors with abundant natural light and unobstructed views of the surrounding environment.
ADAPTIVE & DYNAMIC
Expansive floorplates without interior columns allow for complete customization of any tenant program.
HEADQUARTERS OPPORTUNITY
An iconic design, tailored to the next generation of work.
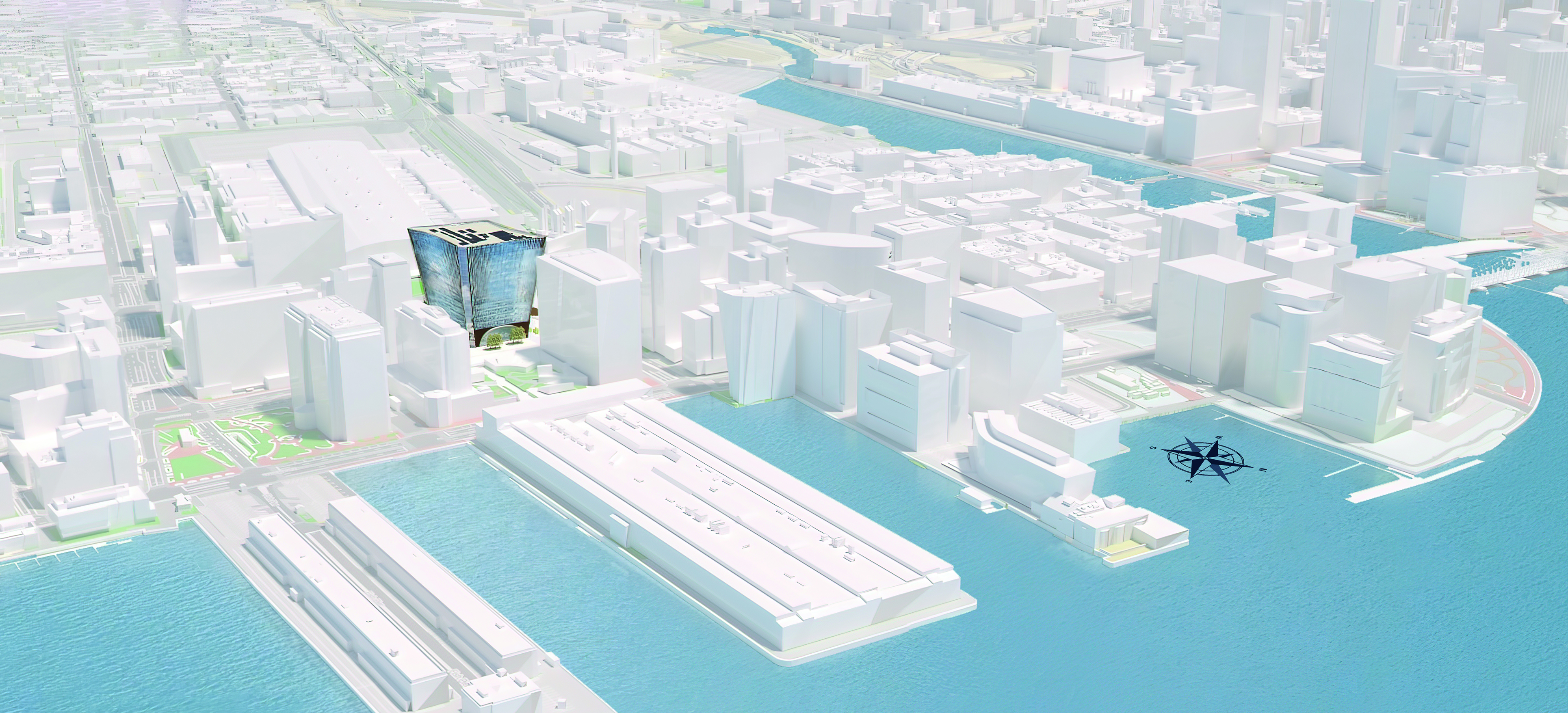


A 24/7 neighborhood, the Seaport is now home to hundreds of the world's most innovative and established companies.
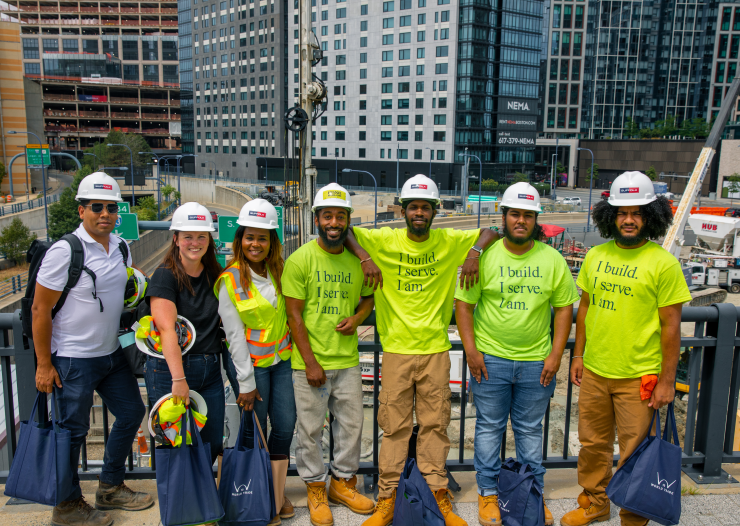
Maximizing Diversity
From conception and design, through financing and construction, 10 World Trade has involved more minority and female owned participation than any other project in Boston.
Specifications
GENERAL
SUPERSTRUCTURE
- Structural Steel frame with poured concrete slabs
- 100lbs/SF live load for lab floors and 65lbs/SF (including partitions) for office floors
- Floor Vibration: 4,000 mips (Levels 3 - 10)
- Structural Bay Size: N/A (column-free floor plates)
FLOOR TO FLOOR HEIGHTS
- 14’-6” Levels 3 - 9
- 12’-6” Levels 10 - 15
- 13’-2” Level 16
LAB SUPPORT
- Dedicated Lab Storage space (Basement, Level 1, Level 3)
- Base building Group H room (Level 1)
- Shared laboratory waste pH neutralization system (Level 3)
- Variance obtained from Mass. Building Code Appeals Board allowing for the classification of WTC Avenue as “grade” with respect to Maximum Allowable Quantities (MAQs) of hazardous materials (may be exercised at tenant’s option)
ELEVATORS
- Destination Dispatch
- Five (5) dedicated to Levels 3 - 10
- Five (5) dedicated to Levels 11 - 16
- Two (2) 5,000 lb freight elevators
- One (1) 5,000 lb freight elevator between Basement and Level 1
- One (1) 24/7 public elevator between Levels 1 - 2
POWER
- 24 Watts/SF for lab floors
- 10 Watts/SF for office floors
- (2) 750 KW emergency generators for base building
- Space provided for tenant generators (ground level and mechanical penthouse)
ADDITIONAL FEATURES
- 275 parking spaces within adjacent SBWTC (.5 spaces per 1,000 SF)
- 2 acres of new landscaped outdoor space
- Distributed Antenna System (DAS)
- View Smart Windows (triple pane curtainwall)
- 15,000 SF tenant fitness center
- 150-seat auditorium
- Ground Level food hall
- Onsite cultural tenant
- Seasonal programming activations
HVAC
- Chilled beam system with subduct exhaust
- 1.75 cfm/SF for lab floors (10 ACH)
- 0.25 cfm/SF for office floors (1.7 ACH)
- MERV-15 final filters
- Dedicated lab exhaust shaft space provided in core with roof space allocated for tenant’s specialty systems requiring dedicated exhaust
LOADING DOCK
- 3 tailgate-height enclosed loading bays with dock levelers
- 1 trash compactor bay


