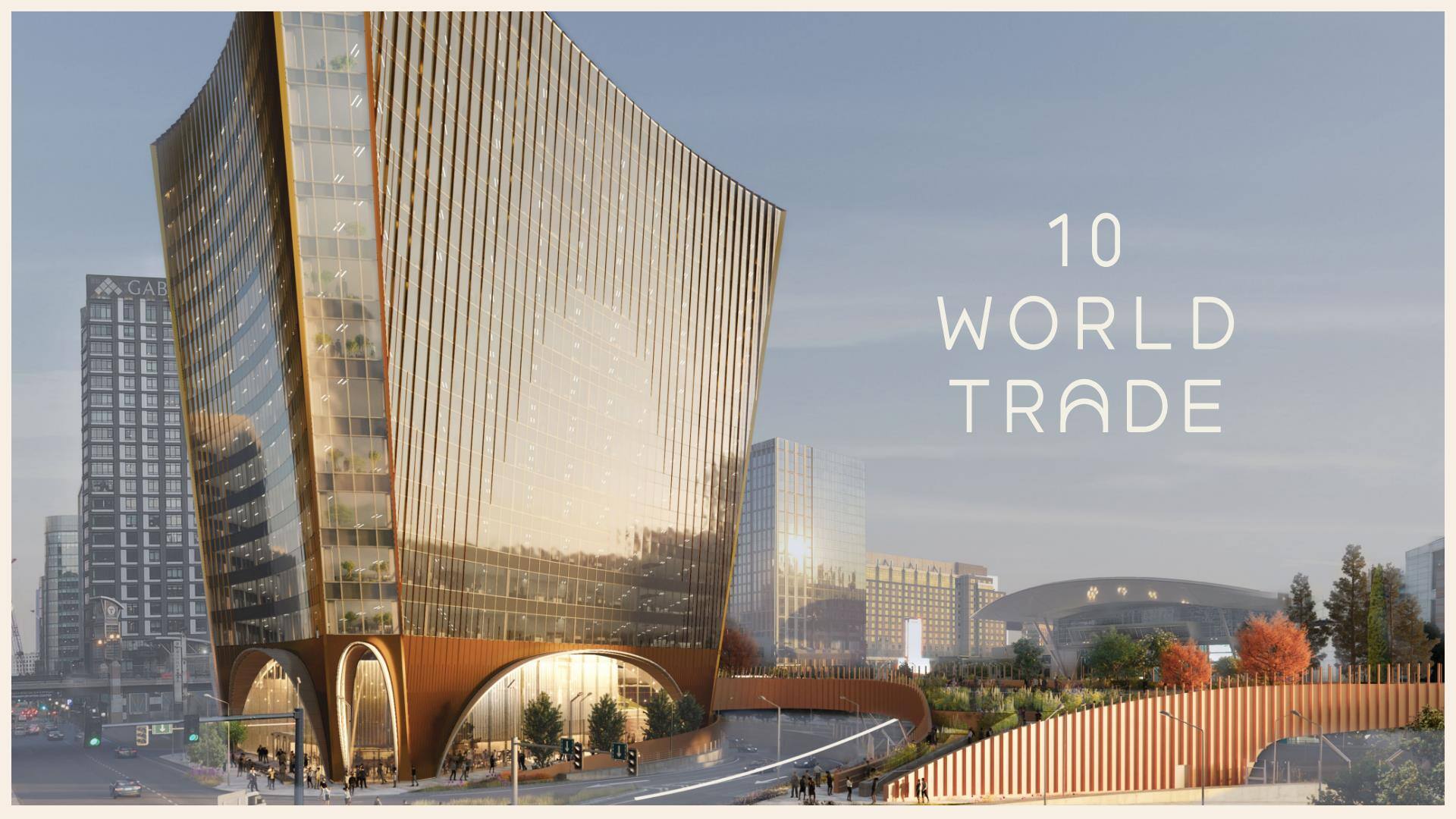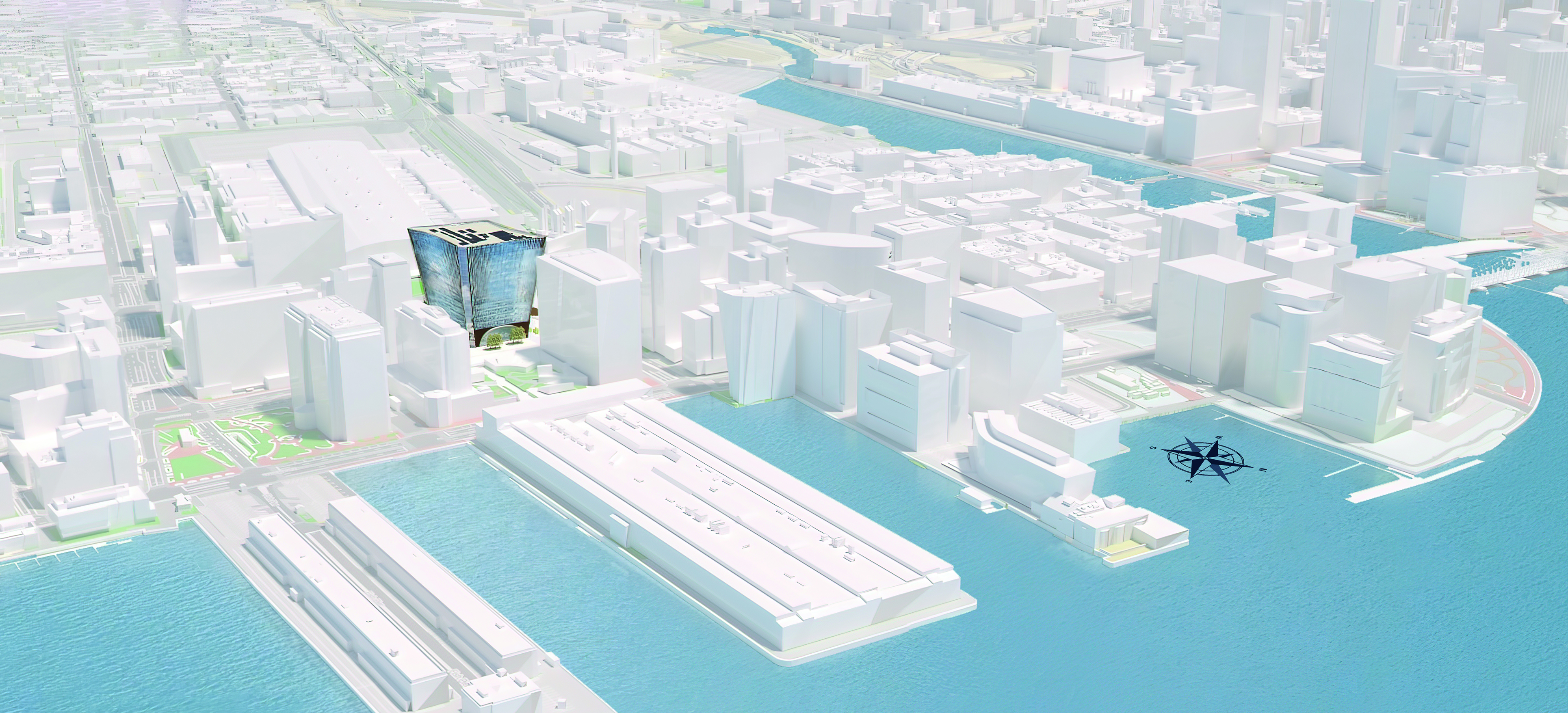A dramatic, 45-foot tall atrium connects the building's two lobby levels with a grand stair, escalators, and a public elevator.
World-Class From the Ground Up
10 World Trade will empower, connect, and inspire those who are shaping the future by leading the way in health, wellness, and environmentally sustainable, human-centered design.
Download a Digital Copy of Our Brochure

Leasing Contacts
Kevin Kennedy
+1 617 501 7375
kevin.kennedy@cbre.com
kevin.kennedy@cbre.com
Tim Howe
+1 617 933 0158
timothy.howe@cbre.com
timothy.howe@cbre.com
Suzanne Brown
+1 603 235 0782
suzanne.brown@cbre.com
suzanne.brown@cbre.com

Tess St. Lawrence
+1 617 439 7812
tess.stlawrence@cbre.com
tess.stlawrence@cbre.com
Grace Ingram
+1 805 705 7809
grace.ingram@cbre.com
grace.ingram@cbre.com
FULLY-AMENITIZED
CONGRESS STREET ENTRANCE
INDOOR / OUTDOOR OASIS
Operable glass walls create a seamless transition between the ground floor and the surrounding urban fabric.
WORLD TRADE CENTER AVENUE
A historic, elevated viaduct is revitalized for the 21st century with direct access from Summer Street and immediate adjacency to the World Trade Center Silver Line Station.
CULTURAL CENTER
Spilling out of a dedicated exhibition space at the mezzanine level, local and creative non-profits animate the campus with rotating exhibits and activations.
150-SEAT AUDITORIUM
Built for the exchange of ideas, this unique amenity doubles as a hub for corporate assemblies or community events at the World Trade Center Avenue level.
SKYLINE HEALTH CLUB
A 300-meter track wraps the building's top floor, rounding out a full suite of fitness offerings with an unparalleled view of Boston and beyond.

